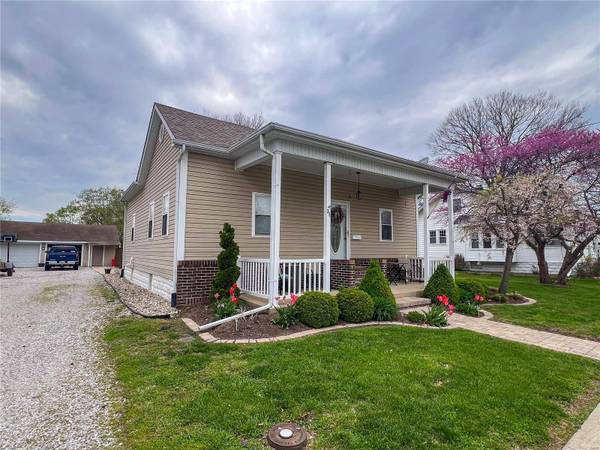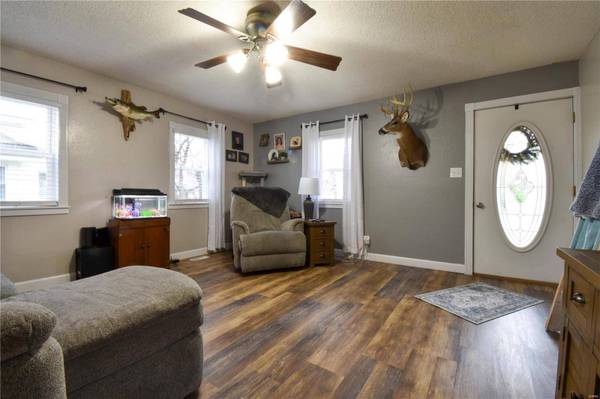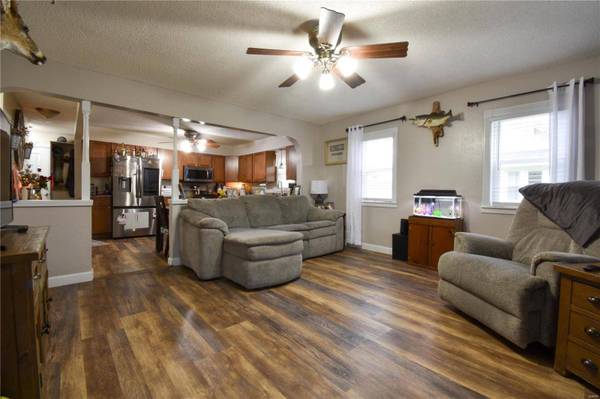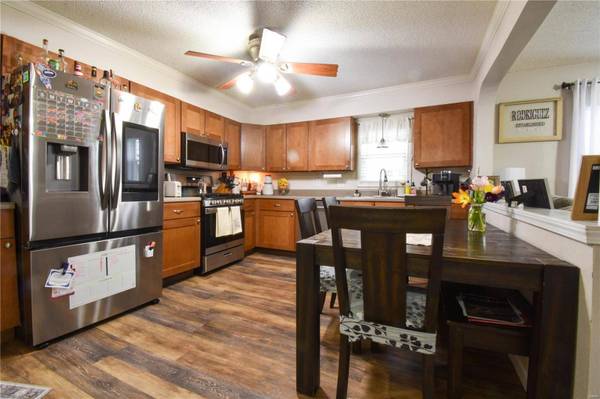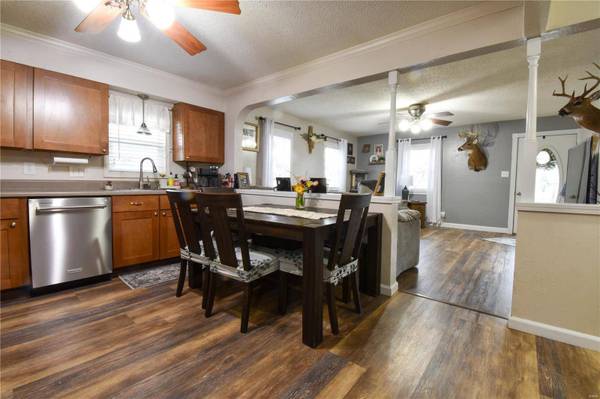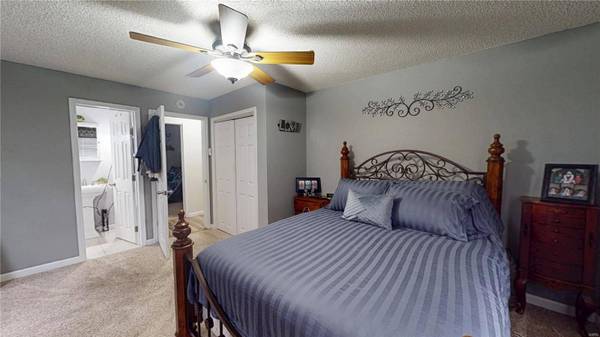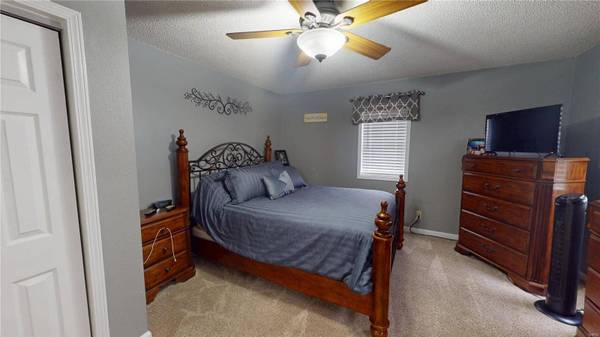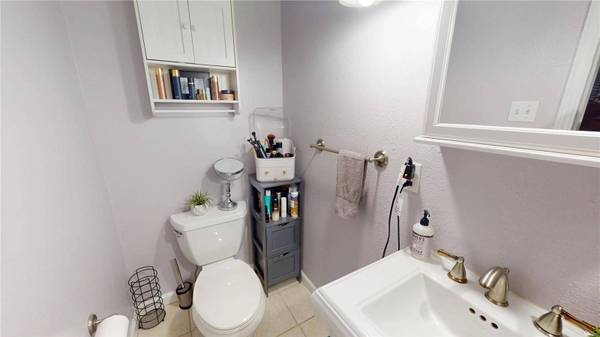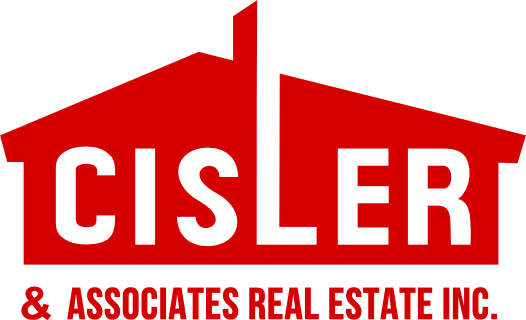
GALLERY
PROPERTY DETAIL
Key Details
Property Type Single Family Home
Sub Type Single Family Residence
Listing Status Active
Purchase Type For Sale
Square Footage 1, 410 sqft
Price per Sqft $141
Subdivision Southwicks Add
MLS Listing ID 25069304
Style Bungalow, Traditional
Bedrooms 3
Full Baths 1
Half Baths 1
Year Built 1920
Annual Tax Amount $2,135
Lot Size 0.314 Acres
Acres 0.3142
Property Sub-Type Single Family Residence
Location
State IL
County Macoupin
Rooms
Basement Partial
Main Level Bedrooms 3
Building
Lot Description Back Yard, Landscaped, Level
Story 1
Sewer Public Sewer
Water Public
Level or Stories One
Structure Type Vinyl Siding
Interior
Interior Features Ceiling Fan(s), Eat-in Kitchen, Kitchen/Dining Room Combo, Open Floorplan, Pantry, Storage
Heating Forced Air, Natural Gas
Cooling Ceiling Fan(s), Central Air, Electric
Flooring Carpet, Luxury Vinyl
Fireplaces Type None
Fireplace Y
Appliance Stainless Steel Appliance(s), Gas Cooktop, Dishwasher, Disposal, Ice Maker, Microwave, Free-Standing Refrigerator, Gas Water Heater
Laundry Main Level
Exterior
Parking Features true
Garage Spaces 2.0
Fence Back Yard, Brick, Fenced, Stone
Utilities Available Cable Available, Cable Connected, Electricity Available, Electricity Connected, Natural Gas Available, Natural Gas Connected, Water Available, Water Connected
View Y/N No
Roof Type Architectural Shingle
Schools
Elementary Schools Staunton Dist 6
Middle Schools Staunton Dist 6
High Schools Staunton
School District Staunton Dist 6
Others
Ownership Private
Acceptable Financing Cash, Conventional, FHA, USDA, VA Loan
Listing Terms Cash, Conventional, FHA, USDA, VA Loan
Special Listing Condition Standard
SIMILAR HOMES FOR SALE
Check for similar Single Family Homes at price around $199,900 in Staunton,IL

Active
$165,000
311 S Edwardsville ST, Staunton, IL 62088
Listed by RE/MAX Alliance3 Beds 2 Baths 1,600 SqFt
Active
$222,000
619 S Wood ST, Staunton, IL 62088
Listed by RE/MAX Alliance4 Beds 2 Baths 1,850 SqFt
Active
$279,000
904 W Miller DR, Staunton, IL 62088
Listed by RE/MAX Alliance5 Beds 3 Baths 2,400 SqFt
CONTACT


