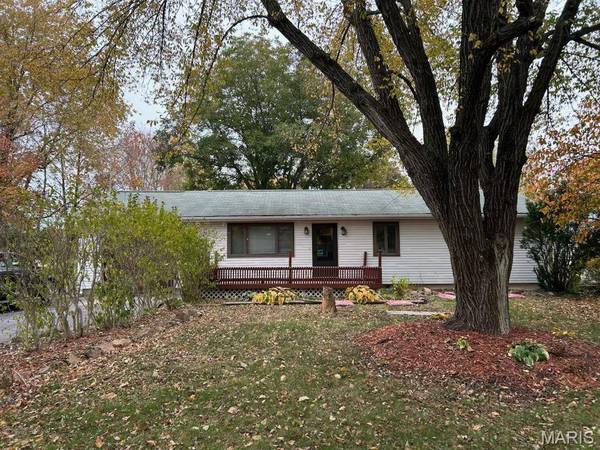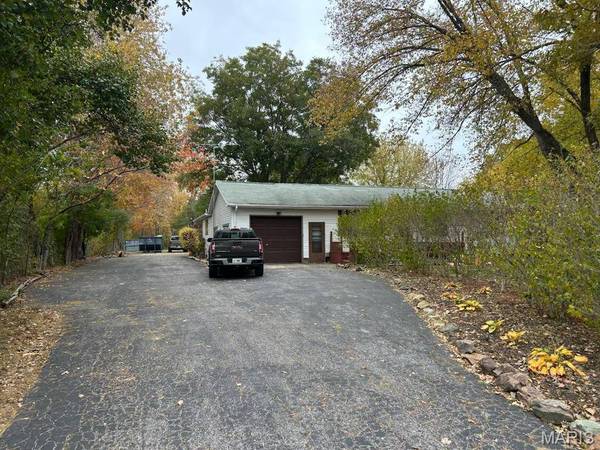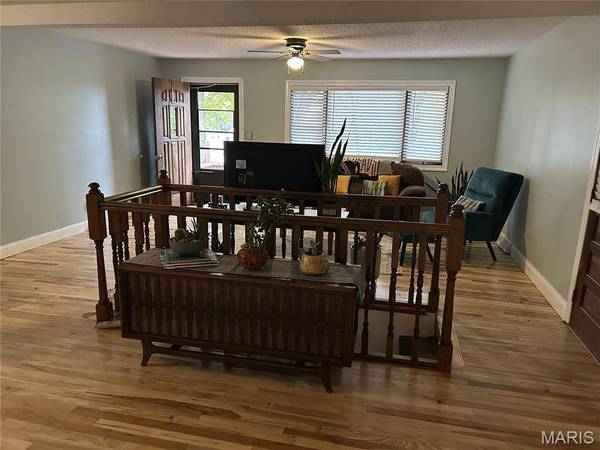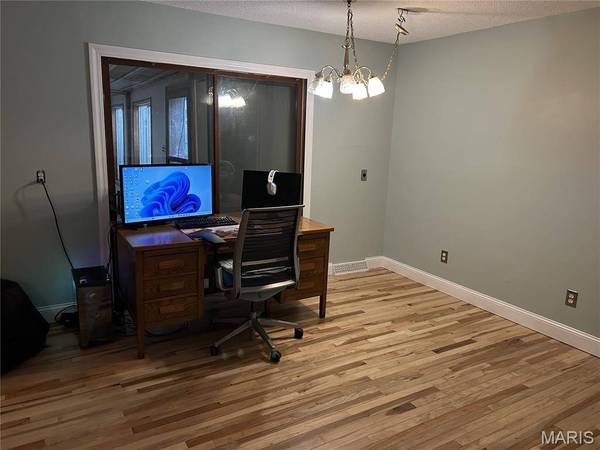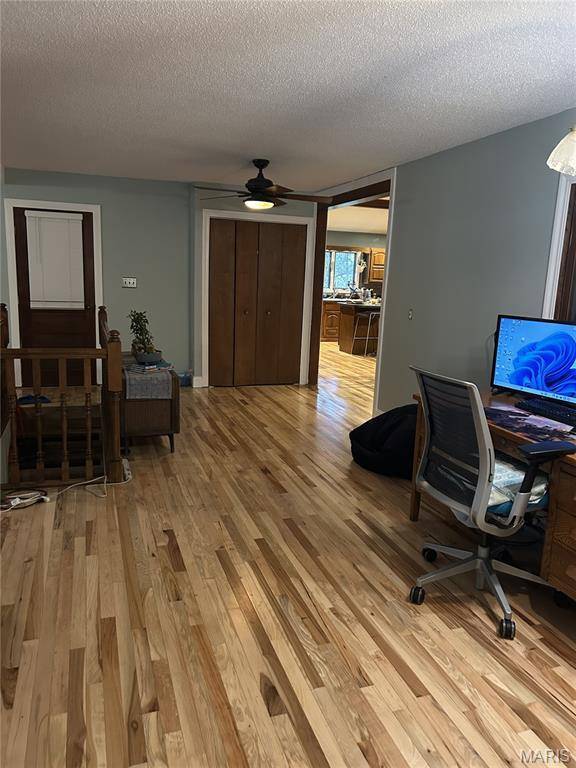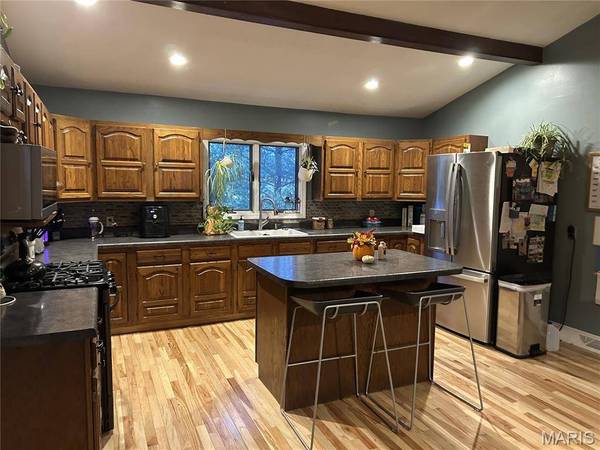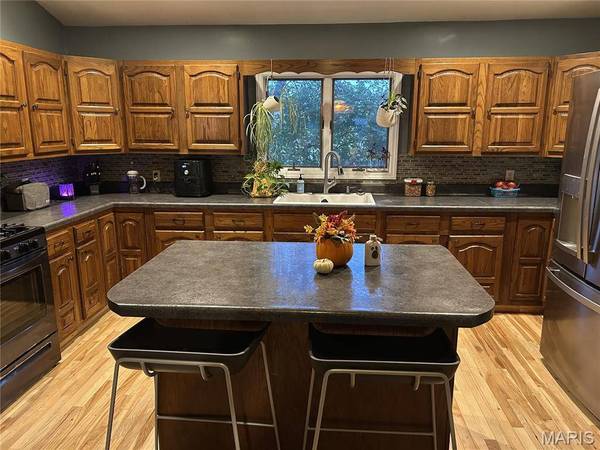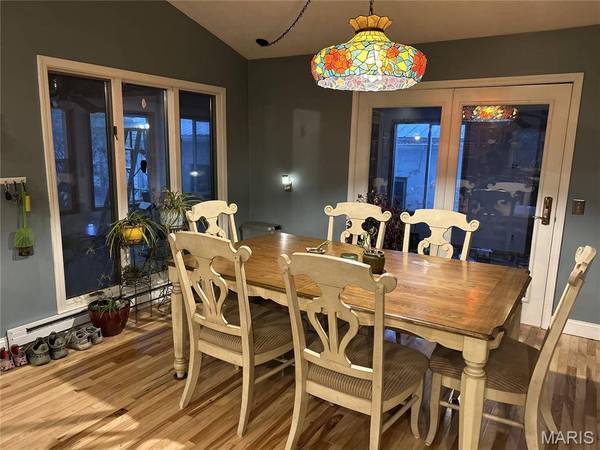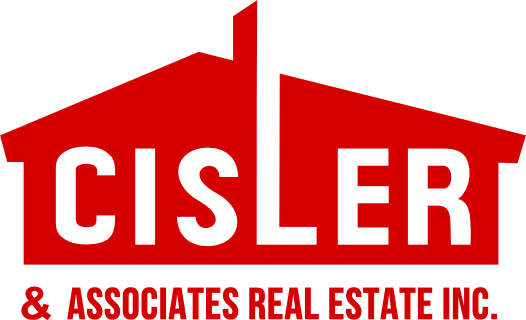
GALLERY
PROPERTY DETAIL
Key Details
Property Type Single Family Home
Sub Type Single Family Residence
Listing Status Coming Soon
Purchase Type For Sale
Square Footage 1, 448 sqft
Price per Sqft $268
Subdivision South Litchfield
MLS Listing ID 25076838
Style Ranch
Bedrooms 3
Full Baths 1
Year Built 1966
Annual Tax Amount $1,842
Lot Size 7.220 Acres
Acres 7.22
Property Sub-Type Single Family Residence
Location
State IL
County Montgomery
Rooms
Basement Block, Unfinished
Main Level Bedrooms 3
Building
Lot Description Irregular Lot, Open Lot, Pond on Lot, Some Trees
Story 1
Sewer Aerobic Septic
Water Well
Level or Stories One
Structure Type Vinyl Siding
Interior
Interior Features Ceiling Fan(s), Eat-in Kitchen, Kitchen Island, Kitchen/Dining Room Combo, Open Floorplan, Vaulted Ceiling(s), Workshop/Hobby Area
Heating Forced Air, Natural Gas
Cooling Central Air
Flooring Carpet, Hardwood, Tile
Fireplace N
Appliance Microwave, Gas Oven, Refrigerator
Laundry In Basement
Exterior
Exterior Feature Awning(s)
Parking Features true
Garage Spaces 1.0
Fence None
Utilities Available Electricity Available, Electricity Connected, Natural Gas Available, Natural Gas Connected, Sewer Available, Sewer Connected, Water Available, Water Connected
View Y/N Yes
View Neighborhood, Rural
Roof Type Shingle
Private Pool false
Schools
Elementary Schools Litchfield Dist 12
Middle Schools Litchfield Dist 12
High Schools Litchfield Community High Scho
School District Litchfield Dist 12
Others
Ownership Private
Acceptable Financing Cash, Conventional, FHA, USDA, VA Loan
Listing Terms Cash, Conventional, FHA, USDA, VA Loan
Special Listing Condition Listing As Is, Standard
SIMILAR HOMES FOR SALE
Check for similar Single Family Homes at price around $389,000 in Litchfield,IL

Active
$250,000
822 E Union AVE, Litchfield, IL 62056
Listed by MCR Realty Professionals, Inc4 Beds 4 Baths 2,200 SqFt
Active
$295,000
879 Old Quarry TRL, Litchfield, IL 62056
Listed by Century 21 Reid Baugher Realty4 Beds 2 Baths 3,271 SqFt
Active
$529,000
8 Deer Hollow LN, Litchfield, IL 62056
Listed by Century 21 Reid Baugher Realty5 Beds 5 Baths 4,186 SqFt
CONTACT


